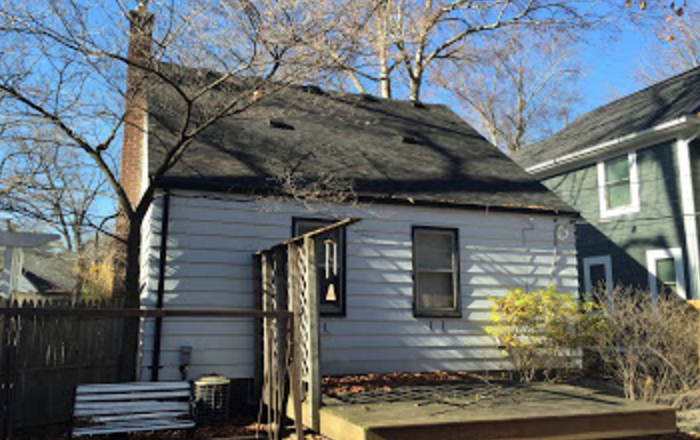Met with Tony to discuss walls and headers for the kitchen and the kitchen layout. Trying to remove as much of the wall to the living room and dining room as possible. Header to go up in the ceiling rather than just below it inside of a soffit. Also some support is needed in the floors. Meeting the cabinet contractor on Monday to do the layout and make a decision on where to place the stove or wall ovens.
Windows are being delivered and installed on Tuesday next week.
