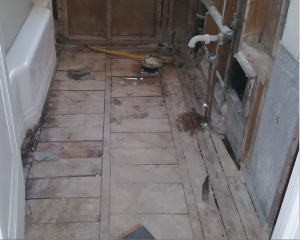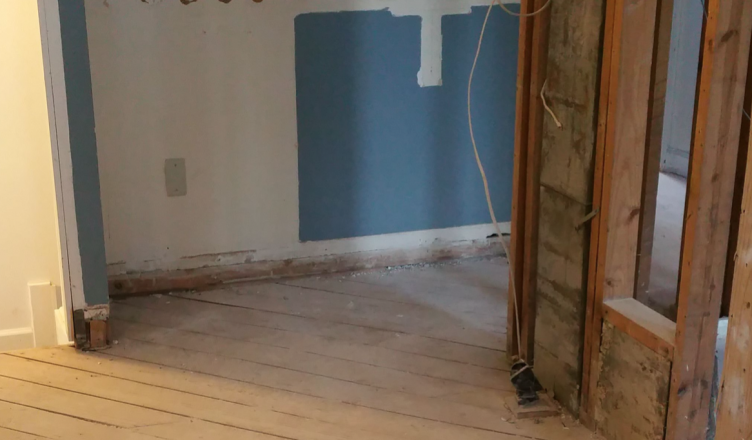Bath and kitchen demo complete. Waiting on city approval of dormer and discussed kitchen layout with Tony. Remove all of the walls and put in a longer header in the ceiling? Or keep corner walls and put the header in a soffit like we had to do at Dorchester? Decided to remove all of the walls which will give us an island, cooktop will be in the island. Need to figure out ventilation. We can fit the fridge and a built in double oven on the back wall. Windows coming next week.
Bathroom completely gutted except for the tub. Vanity will match the shaker style in the kitchen.
