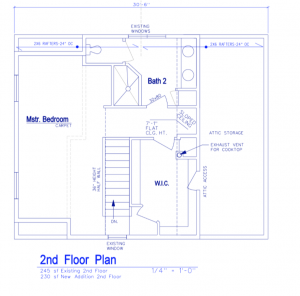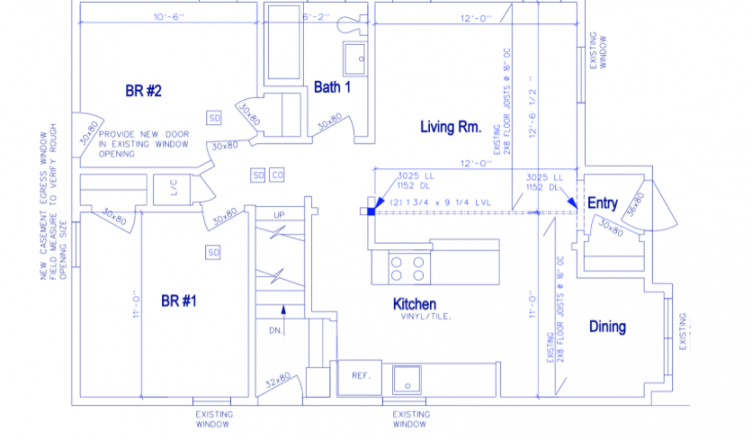Architect drawings received. Header needed in kitchen/dining room in order to completely remove those walls and give us the open floorplan. Demo continues. Waiting on building permit from the city in order to begin the dormer upstairs.
Vermont – Day 20
