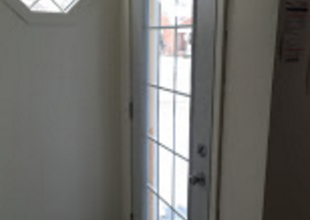
Dorchester

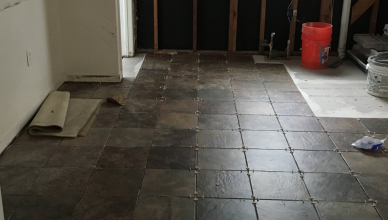
Tile Going In
Tile going in for the kitchen, hallway and new upstairs master bath.
[...]
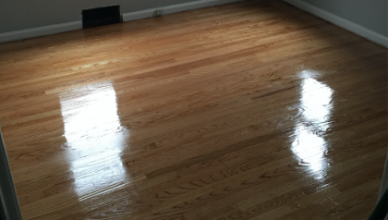
Dorchester – Day 54
Guest bedroom on main floor, wood floor has been refinished.
[...]
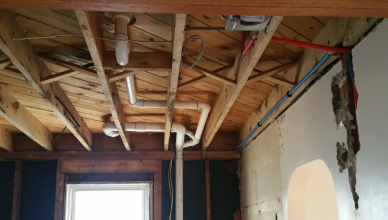
Dorchester – Day 53
Kitchen header is in place, wall is removed. Kitchen cabinets have been ordered as well as the bath cabinets. Master bath framed in,
[...]
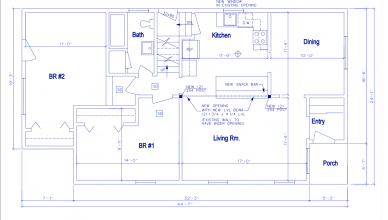
Dorchester – Day 50
Architect plans in .
[...]
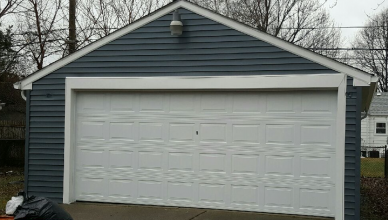
Dorchester – Day 47
New garage door installed.
[...]
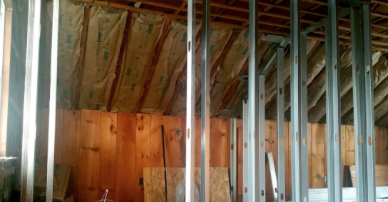
Dorchester – Day 37
Removed and installed insulation in attic. Fixed wiring in wall at the top of the stairs, master bedroom.
[...]
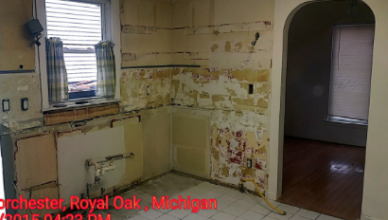
Dorchester – Day 26
Kitchen wall mostly removed, making way for our open kitchen plan. Exterior painting complete. Back bedroom/family room has been painted and the new
[...]
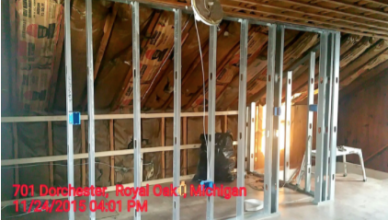
Dorchester – Day 19
Drywall and other building materials delivered. Bath and closet being roughed in for the upstairs master. Brandon power washing exterior. Paint color is
[...]
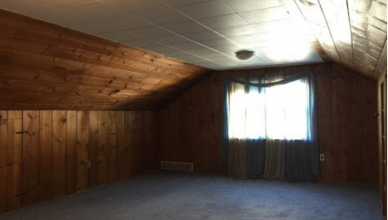
Dorchester – Day 12
Discussed new bathroom layout and position. Setting up meeting with Terry for a kitchen layout and cabinet order. Brandon to start exterior painting
[...]